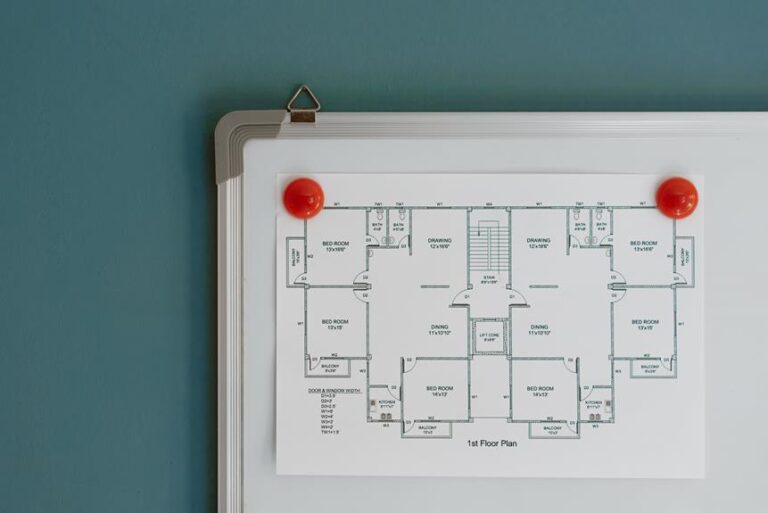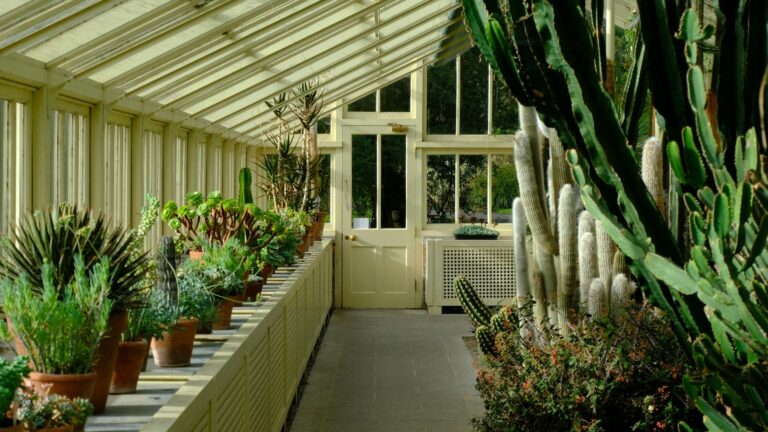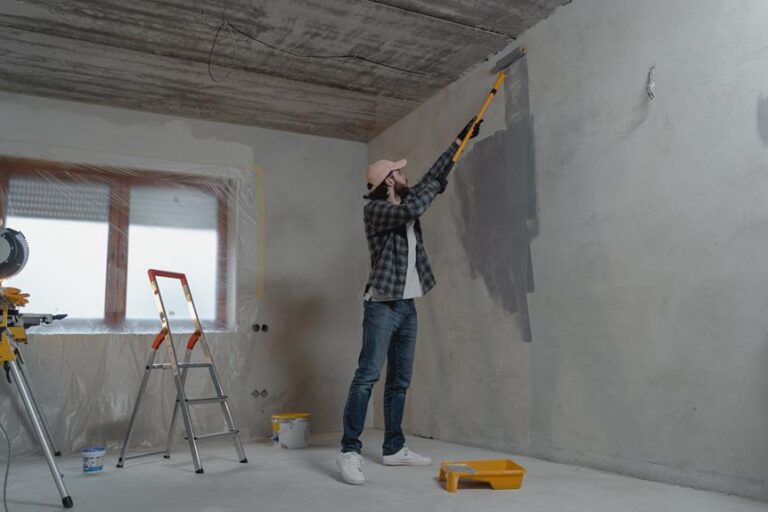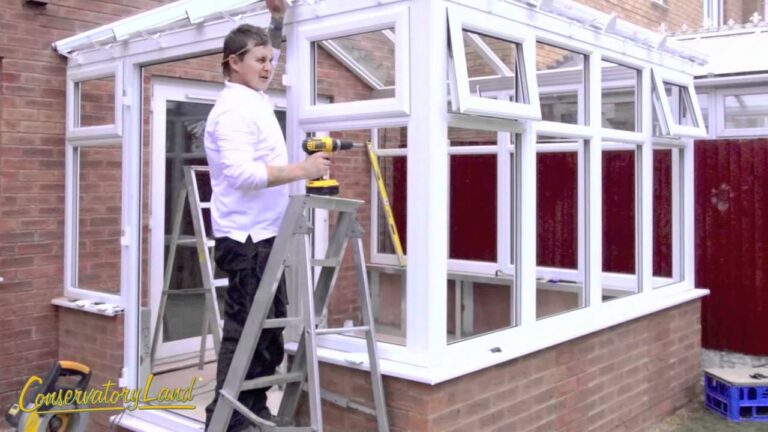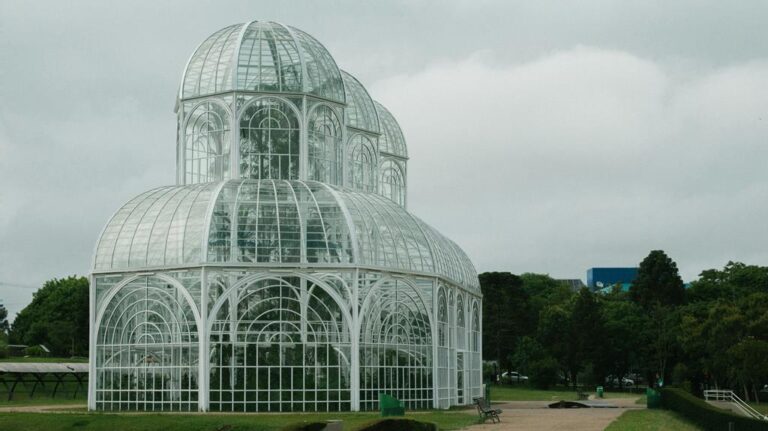P Shaped Conservatory Plan
The P Shaped Conservatory Plan represents an innovative architectural solution that seamlessly blends functionality with aesthetic appeal, catering particularly to larger residences seeking to expand their living space without compromising on style.
This design, characterised by its unique shape that combines the elegance of Victorian or Edwardian conservatories with the practicality of modern construction, offers homeowners a versatile space that can serve multiple purposes.
However, the intricacies of designing a conservatory of this stature, from planning permissions to the integration with existing structures, raise several considerations.
As we explore the potential of the P Shaped Conservatory, one must consider how these factors influence the overall success and feasibility of such a project.
Key Takeaways
- P-shaped conservatories combine Lean-to and Victorian styles for a unique, versatile design.
- They enhance property value and offer superior energy efficiency and insulation.
- Advanced security features, including multi-point locking systems, ensure protection.
- Planning involves understanding local regulations and selecting high-quality materials for construction.
Defining the P-Shape Style
The P-shaped conservatory is an innovative combination of the Lean-to and Victorian styles. It offers a distinctive architectural solution for large properties looking for versatile living areas with extensive views. This design enables a seamless flow between indoor and outdoor spaces and makes the most of natural light, improving the atmosphere of the interior space.
Advantages of P-Shaped Conservatories
P-shaped conservatories are a combination of lean-to extensions and Victorian design principles. They provide homeowners with a versatile and spacious area that is both visually pleasing and functionally superior.
- Aesthetic and Value Enhancement: P-shaped conservatories improve the appearance of a property and raise its market value.
- Energy Efficiency: These conservatories can be tailored with energy-efficient glass and materials, enhancing the overall efficiency of the home.
- Customisation and Security: P-shaped conservatories provide a wide range of customisation options, such as robust materials and security features for extra peace of mind.
Designing Your P-Shaped Conservatory
In the process of designing your P-shaped conservatory, understanding the key elements of P-shaped plans is crucial for optimising both aesthetics and functionality.
Customising your conservatory layout involves a thorough selection of materials, structural designs, and architectural harmony to ensure the extension is a cohesive addition to your property.
Engaging with these principles allows for a tailored approach, ensuring that the conservatory reflects personal style preferences while adhering to practical requirements and enhancing overall living space.
Key Elements of P-Shaped Plans
How do P-shaped conservatory plans merge the elegance of Victorian design with the practicality of a lean-to, offering a versatile and bespoke living space?
The key elements include:
- Combination of lean-to and Victorian conservatory features for versatility.
- Customisable options in size, colour, and energy-efficient glass.
- Hipped-back roof and box gutter integration for a cohesive and functional design, emphasising quality and longevity.
Customising Your Conservatory Layout
Designing a custom conservatory requires a careful selection of elements, beginning with incorporating a lean-to extension and Victorian architectural details to create a distinctive, P-shaped layout.
Choose between three or five facets in the rounded section for a Victorian or Edwardian style. Customise with different glazing, doors, windows, and roofing, under the guidance of specialists.
Benefit from competitive finance, a 10-year guarantee, and assistance with planning permission for a truly personalised space.
Performance Features of P-Shaped Conservatories
As we transition to the performance features of P-shaped conservatories, it is critical to highlight the advancements in energy efficiency and material technology that these structures embody.
The incorporation of cutting-edge glass technologies not only maximises natural lighting but also significantly reduces thermal transfer, contributing to a sustainable living environment.
Furthermore, the use of durable, high-quality materials ensures a robust construction that offers both enhanced security and ease of maintenance, underscoring the practical and aesthetic benefits of these conservatories.
Enhancing Energy Efficiency
P-shaped conservatories’ energy efficiency can be significantly enhanced through the integration of advanced, energy-efficient glass options, which serve to improve insulation and minimise heat loss.
- Incorporate solar control glass roofs to regulate indoor temperatures, reducing reliance on artificial heating and cooling.
- Use high-quality materials and expert construction techniques to maximise insulation properties.
- Opt for self-cleaning glass to sustain natural light intake, thereby reducing the need for artificial lighting.
Innovations in Material and Glass Technology
Exploring the realm of material and glass technology reveals significant advancements that enhance the performance features of P-shaped conservatories, including durability, energy efficiency, and overall comfort.
Using high-quality uPVC, timber, or aluminium frames alongside advanced glazing options such as triple glazing or self-cleaning, solar control glass, these conservatories offer superior thermal efficiency, security, noise reduction, and UV protection.
The result is a sustainable, comfortable living space with abundant natural light and expansive views.
Security Considerations for P-Shaped Conservatories
As we transition from the performance features of P-shaped conservatories, it becomes imperative to focus on the security considerations that safeguard these elegant structures.
Integrating advanced security features, such as multi-point locking systems and reinforced glass, provides a formidable barrier against unauthorised access, while the strategic placement of security cameras and alarm systems enhances surveillance and deterrence capabilities.
Moreover, the implementation of adequate perimeter lighting and the diligent upkeep of all security components are essential steps in fortifying P-shaped conservatories against potential threats.
Security Features and Locking Systems
Ensuring the security of a conservatory, particularly those of the P-shaped variety, requires the integration of advanced locking systems and robust security features. These measures promote a sense of belonging and safety within the space.
- Multi-point Locking Systems: Enhance security by locking at multiple points along the door or window frame.
- Reinforced Security Features: Incorporate toughened glass, reinforced frames, and anti-lift mechanisms.
- Key-operated Locks: Offer additional security for doors and windows, complemented by shoot bolts and secure hinges.
Tips for Ensuring Conservatory Safety
To bolster the safety of P-shaped conservatories, installing high-security locking mechanisms on doors and windows is imperative to thwart unauthorised entry.
Opting for laminated or toughened glass enhances resilience against break-ins, while motion sensor lights and CCTV cameras serve as vigilant guardians.
Securely locked vents ensure ventilation without compromise.
Regular maintenance of these security measures guarantees the sanctuary’s integrity, fostering a serene and protected environment for all who enter.
Planning and Building Your P-Shaped Conservatory
Embarking on the construction of a P-shaped conservatory necessitates a meticulous approach to planning permissions, ensuring alignment with local regulatory frameworks.
A comprehensive, step-by-step construction guide becomes an indispensable tool, outlining critical stages from foundational work to the integration of high-performance glazing and ventilation systems.
This phase not only demands close collaboration with skilled professionals but also a keen focus on quality materials and design principles to achieve a harmonious, energy-efficient extension of your living space.
Navigating Planning Permissions
Navigating the intricacies of planning permissions is a crucial step in the successful design and construction of your P-shaped conservatory.
- Permitted Developments: Often, P-shaped conservatories don’t need planning permission, simplifying the process.
- Size and Location Restrictions: Exceeding size limits or building in designated areas may require permission.
- Consultation is Key: Engaging with local authorities or professionals ensures compliance with planning requirements and building regulations, facilitating a seamless project execution.
Step-by-Step Construction Guide
Initiating the construction of your P-shaped conservatory begins with securing the necessary planning permission from local authorities. This is a critical step to ensure legal and structural compliance.
Following this, detailed architectural drawings and plans are crafted, laying the blueprint for your dream space.
Proper foundations and structural support are pivotal, as is selecting high-quality materials and hiring experienced builders to bring the vision of your P-shaped conservatory to life.
Interior Design Ideas for P-Shaped Conservatories
In the realm of interior design for P-shaped conservatories, strategic utilisation of space and light plays a pivotal role in enhancing both functionality and aesthetics.
The selection and placement of furniture and decor demand meticulous consideration, aiming to complement the unique layout while ensuring a harmonious blend with the natural surroundings.
Maximising Space and Light
Maximising space and light in P-shaped conservatories involves implementing strategic interior design techniques to enhance the unique architectural blend of Lean-to and Victorian elements.
- Utilise Customisable Glass Options: Select energy-efficient, high-transparency glass to ensure maximum light entry while maintaining indoor temperature control.
- Optimise Furniture Layout: Arrange furniture to promote an unobstructed flow of light and seamless indoor-outdoor connectivity.
- Incorporate Reflective Surfaces: Use mirrors and glossy finishes to amplify natural light and create a sense of spaciousness.
Furniture and Decor Tips
Building upon the foundation of maximising space and light, selecting the right furniture and decor becomes crucial in enhancing the aesthetic and functionality of P-shaped conservatories.
Opting for modular sofas adds versatility, while sheer curtains amplify natural light. Incorporating indoor plants introduces a vibrant atmosphere, and selecting a complementary colour scheme ties the interior to the landscape.
Durable, weather-resistant materials ensure furniture longevity, creating a cohesive and inviting conservatory space.
Integrating the P-Shaped Conservatory with Your Home
Integrating a P-shaped conservatory with your home involves careful consideration of both functional and aesthetic aspects to ensure a seamless transition to indoor spaces. This process includes aligning the exterior design with the home’s existing architecture.
Selecting complementary landscaping ideas that enhance the overall cohesion between the new addition and the property is also crucial. By focusing on these key areas, homeowners can achieve a harmonious integration that enriches the living experience while elevating the property’s visual appeal.
Seamless Transition to Indoor Spaces
Creating a seamless transition to indoor spaces, a P-shaped conservatory elegantly extends the living area of your home, blending indoor and outdoor environments with unparalleled versatility and aesthetic coherence.
- Versatile Living Spaces: Accessible through multiple doors, it offers flexibility in utilisation.
- Panoramic Views and Natural Light: Enhances brightness, creating an airy atmosphere.
- Customisable Features: Tailor with glazing, doors, windows, and roofing for a perfect home complement.
Exterior Design and Landscaping Ideas
After exploring the seamless integration of P-shaped conservatories with indoor living spaces, it’s essential to examine how exterior design and landscaping can further enhance this connection to your home.
Adding a paved or decked area fosters a smooth indoor-outdoor transition.
Strategically placed flower beds, outdoor lighting, climbing plants on trellises, and the use of complementary colours and materials in landscaping, all harmonise the conservatory with your home’s architecture.
Cost Estimation and Budgeting
Navigating the financial aspects of constructing a P-shaped conservatory requires a comprehensive approach towards understanding the costs and implementing strategies for budget optimisation. The initial step involves a precise estimation of expenses, which fluctuates based on the selection of materials such as glass and framework, alongside the desired features.
Equally, incorporating cost-saving measures and meticulously comparing quotes from various installers are crucial practices that enable homeowners to align the project with their financial parameters, all the while ensuring the conservatory adds long-term value to their property.
Understanding the Costs Involved
Understanding the financial implications of embarking on a P Shaped conservatory project is crucial. The initial costs can start at around £14,000, influenced by factors such as glass type and framework material.
- Budget Consideration: Evaluate your overall budget carefully.
- Material Choice: Choose between aluminium, uPVC, or wood for the framework; choose between single, double, or triple glazing.
- Quotes Comparison: Get and compare multiple installer quotes for informed decision-making.
Saving Tips for Your Conservatory Project
While considering the financial aspects of a P Shaped conservatory project is essential, implementing strategic saving tips can significantly optimise your budget for cost efficiency and value.
Utilising cost-effective materials like uPVC and opting for standard double glazing can substantially lower expenses.
Securing multiple quotes, careful planning to prevent costly modifications, and capitalising on promotions or discounts are savvy strategies to ensure a budget-friendly yet quality conservatory project.
Conclusion
In conclusion, the P-shaped conservatory represents an innovative fusion of design and functionality, offering homeowners a multifaceted space that combines aesthetic appeal with practical benefits.
- Enhances property value and livability, creating a seamless blend between indoors and outdoors.
- Versatile living space with panoramic views, ideal for larger properties seeking to maximise natural light.
- A sustainable choice that improves energy efficiency, coupled with straightforward maintenance and installation.
Frequently Asked Questions
How big can a conservatory be without planning permission?
The allowable size of a conservatory without planning permission usually cannot exceed 50% of the original land area of the property. It is important to meet certain criteria regarding dimensions and neighbourly considerations to comply with the regulations.
What is a P shaped conservatory?
A P-shaped conservatory combines the elegance of Victorian design with the simplicity of a lean-to, offering expansive living space, panoramic views, and a blend of traditional and contemporary aesthetics ideal for enhancing larger homes.
Can a Conservatory Be Any Shape?
Yes, conservatories can be designed in virtually any shape, accommodating diverse architectural styles and homeowner preferences. This flexibility allows for the creation of bespoke spaces that enhance both functionality and aesthetic appeal of properties.
Is a Conservatory Cheaper Than an Extension?
Indeed, a conservatory is generally more cost-effective than a traditional extension, offering a budget-friendly alternative for adding extra living space, while enhancing property value with its versatile and light-filled design, without the extensive costs and planning requirements.

