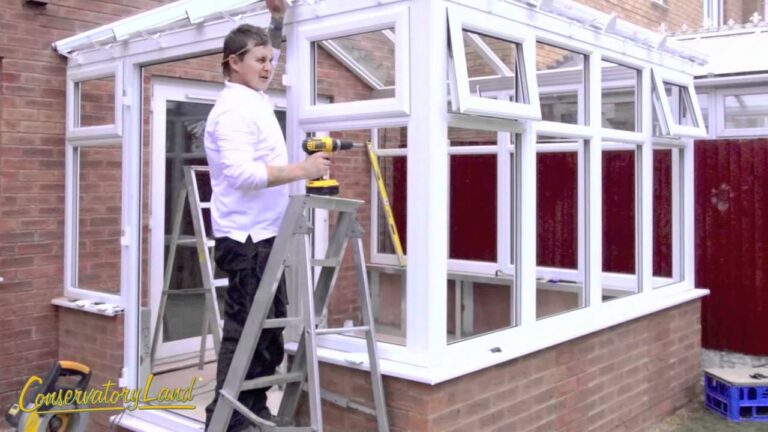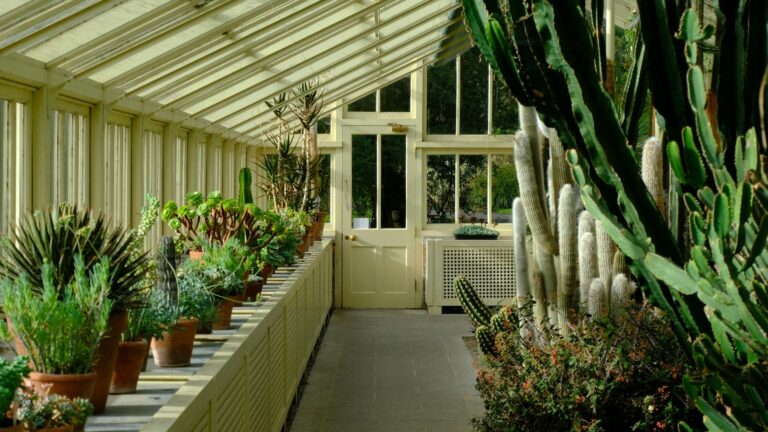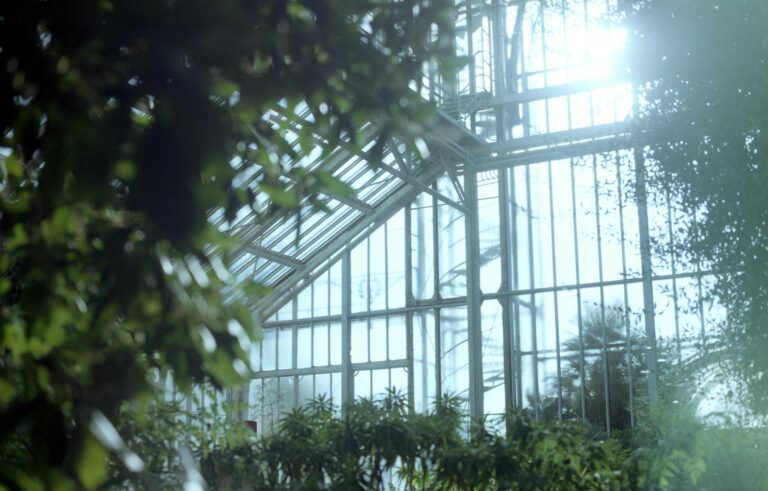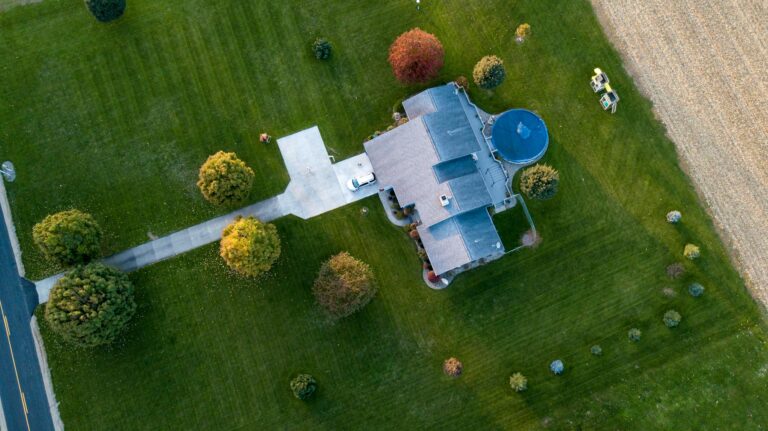Edwardian Conservatory Floor Plan
The Edwardian conservatory floor plan, famous for its architectural symmetry and efficient use of space, embodies an elegance that complements both modern and traditional homes.
This design, characterised by its distinctive hipped roof and less ornate detailing compared to its Victorian counterpart, prioritises natural light and functional living space.
It presents a unique blend of aesthetic appeal and practicality, inviting homeowners to reimagine their living environments.
As we navigate through the nuances of Edwardian conservatory design, one might wonder how such a structure can be tailored to meet contemporary needs while preserving its historical charm.
Key Points
- Edwardian conservatories feature symmetrical, rectangular or square floor plans maximising space and utility.
- Designs focus on less ornate details, prioritising natural light and spaciousness.
- Ideal for blending with both modern and period homes, enhancing aesthetic and practical value.
- Customisation options, such as dwarf walls or full-height glass, tailor to individual preferences and property constraints.
Exploring Edwardian Conservatory Styles
The exploration of Edwardian conservatory styles necessitates a comprehensive understanding of their defining characteristics. Notably, their symmetrical floor plans and hipped roofs draw inspiration from the broader Edwardian architectural movement.
The appeal of these designs in contemporary homes lies in their ability to merge timeless elegance with functional benefits. These include enhanced natural light and maximised space.
This discussion will examine how traditional Edwardian conservatories, with their less ornate yet highly versatile structures, continue to offer a classic extension solution for both modern and period properties.
Characteristics of Traditional Edwardian Conservatories
Exploring Edwardian conservatory styles reveals a distinct preference for symmetrical floor plans and hipped roof designs, emblematic of their classic and timeless appeal.
Unlike their Victorian counterparts, Edwardian conservatories are less ornate, focusing on maximising floor space which suits both modern and period houses.
This Edwardian conservatory plan is designed to allow an abundance of natural light, enhancing the conservatory’s spacious feel and timeless elegance.
The Appeal of Edwardian Design in Modern Homes
Edwardian conservatory styles are characterised by their symmetrical floor plans and less ornate designs. They offer a versatile and timeless aesthetic that seamlessly complements both modern and period homes. Drawing on Edwardian architecture’s emphasis on light and space, these conservatories utilise a hipped roof to maximise internal volume, creating a spacious, light-filled room.
Their understated elegance and efficient use of space make them an ideal addition, bridging historical charm with contemporary functionality.
Designing an Edwardian Conservatory Floor Plan
In designing an Edwardian conservatory floor plan, understanding the key elements that typify this architectural style is paramount.
The process involves a meticulous balance between adhering to the symmetrical, rectangular or square outlines characteristic of Edwardian designs and customising the layout to meet the unique spatial and functional needs of the homeowner.
This customisation not only optimises the utility and aesthetic appeal of the conservatory but also ensures that it complements both modern and period homes, thereby enhancing property value.
Key Elements of Edwardian Floor Plans
When designing an Edwardian conservatory floor plan, it is crucial to prioritise symmetry and simplicity, reflecting the architectural ethos of the late Edwardian period.
The quintessential square or rectangular shape optimises usable space while fostering a balanced aesthetic.
The hallmark hipped roof not only enriches the interior with natural light but also accentuates the conservatory’s spaciousness.
Minimal ornamentation underscores the era’s penchant for understated elegance, enhancing the structure’s functional versatility and connection to the outdoors.
Customising Your Conservatory Layout
Having established the foundational principles of Edwardian conservatory floor plans, it becomes imperative to explore the customisation options that allow for a tailored approach to design, reflecting individual homeowner preferences and property constraints.
Incorporating elements such as dwarf walls or full-height glass panels, the plan can be adapted to various sizes and styles, ensuring aesthetics, functionality, and the maximisation of space and natural light are harmoniously balanced.
Maximising Space with Edwardian Conservatories
Edwardian conservatories, with their symmetrical design, offer an effective solution for maximising space in residential settings. The integration of these conservatories into existing structures not only enhances the utility and aesthetics of a home but also ensures a seamless blend with various architectural styles.
This approach to space utilisation in Edwardian designs underscores the balance between form and function, providing homeowners with versatile living spaces that cater to diverse needs.
Space Utilisation in Edwardian Designs
Maximising space through symmetrical floor plans, Edwardian conservatories stand out for their efficient and balanced interior layouts that cater to a variety of functional needs.
- Square or rectangular shape enhances versatility in furniture arrangement.
- Hipped roof design offers a loftier ceiling, augmenting spatial perception.
- Clean lines and simplicity foster a spacious atmosphere.
- Advanced glazing optimises natural light, expanding the sense of space.
- Efficient insulation ensures year-round utility and comfort.
Integrating Conservatories with Existing Structures
Integrating a conservatory into an existing structure, particularly those of the Edwardian style, offers a seamless extension that not only enhances the aesthetic appeal but also significantly increases the functionality and spatial efficiency of a home.
The symmetrical floor plan inherent in Edwardian conservatories optimises the allocation of space, facilitating a versatile area that aligns with the architectural ethos, ensuring coherence and continuity in design and utility.
Enhancing Light and Views in Edwardian Conservatories
The architectural elements of Edwardian conservatories, specifically their vaulted roof design and extensive use of plain glass walls, inherently prioritise the amplification of natural light and panoramic garden views.
Selecting appropriate glazing and framing materials becomes pivotal in optimising these features, enhancing both the aesthetic appeal and functional utility of the space.
This section will examine how these design considerations, grounded in the Edwardian architectural ethos, contribute to creating an environment that is both luminous and visually expansive, catering to the desires of garden enthusiasts and those who seek to integrate social gatherings within a natural setting.
Architectural Features for Natural Light
Edwardian conservatories use architectural ingenuity to increase natural light and offer wide views of the garden. Elements such as double glazing and vaulted roofs are crucial in creating this effect.
Double glazing improves brightness and thermal efficiency, while vaulted roofs capture and spread sunlight. The clear glass walls guarantee uninterrupted views, encouraging social gatherings in a bright setting. These conservatories are sought after for their combination of enhanced light and beautiful garden views.
Choosing Glazing and Frames for Optimal Views
Selecting the appropriate glazing and frames is crucial for maximising natural light and enhancing garden views in Edwardian conservatories. Double glazed windows not only ensure bright garden views but also promote energy efficiency.
A vaulted roof design splendidly captures natural sunlight, while plain glass walls offer uninterrupted views, fostering a deeper connection to the outdoors. Strategic positioning and sizing of windows further optimise views, enriching the conservatory’s ambience.
Edwardian Conservatory Planning and Construction
The process of planning and constructing an Edwardian conservatory requires a methodical approach, beginning with the initial steps of design conceptualisation to ensure the structure aligns with both aesthetic desires and practical needs.
Navigating the complex landscape of building regulations and permissions is critical, as these legal frameworks ensure the conservatory’s compliance with local standards and safety measures. This phase not only solidifies the project’s feasibility but also sets the groundwork for a construction process that harmonises with the property’s existing architecture and the surrounding environment.
Steps in Planning Your Edwardian Conservatory
Initiating the planning phase for an Edwardian conservatory involves meticulously considering a symmetrical floor plan complemented by a hipped roof, which is emblematic of this architectural style.
- Consider the symmetrical floor plan with a hipped roof typical of Edwardian conservatories.
- Plan for maximising floor space and natural light.
- Choose between square or rectangular floor space options.
- Ensure the design is customisable to fit any home style.
- Aim to create a welcoming ambiance with a pitched glass roof.
Navigating Building Regulations and Permissions
Navigating the intricacies of building regulations and permissions is a pivotal step in the planning and construction of an Edwardian conservatory. This process requires a thorough understanding of local laws and standards to ensure compliance and avoid potential legal complications.
Engaging with a professional architect or builder is advisable to adeptly manage the complex requirements. This is due to the potential for restrictions based on the conservatory’s height, size, and location. Failure to comply can lead to significant legal and financial repercussions.
Cost Estimation for Edwardian Conservatories
In the context of erecting an Edwardian conservatory, accurate financial planning emerges as a critical step, influenced by a broad spectrum of factors including size, materials, and the degree of customisation.
The cost dynamics, significantly swayed by choices in glazing, roofing, and door types, highlight the importance of understanding the diverse elements that contribute to the overall expenditure.
Therefore, acquiring personalised quotes is imperative for a precise cost assessment, ensuring that budget allocations align with project specifications and expectations.
Budgeting for Your Edwardian Style Conservatory
When budgeting for an Edwardian style conservatory, it is crucial to consider a range of costs, including materials, labour, potential planning permissions, and additional features, which together can influence the total investment required.
- Typical cost range between £10,000 to £20,000
- Importance of personalised quotes
- Impact of roof type, glazing, and door frames
- Inclusion of flooring or heating options
- Understanding cost breakdown and financing options
Understanding Price Factors and Variations
Having established the foundational aspects of budgeting for an Edwardian style conservatory, it is imperative to examine the specific price factors and variations that influence the overall cost estimation for such a project.
Variables such as size, material choices, glazing options, and additional features like customisations and flooring significantly impact the price.
The complexity of installation, location, and groundwork also contribute, making personalised quotes essential for accurate budgeting.
Conclusion
Reflecting on the Edwardian conservatory’s floor plan reveals its strategic design, which combines functionality with aesthetic appeal to accommodate a variety of homeowner needs.
- Symmetrical layout optimises usable space
- Hipped roof design enhances architectural harmony
- Versatility in customisation fosters a sense of personal belonging
- Classic aesthetics ensure timeless appeal
- Emphasis on natural light and views promotes a connection with the outdoors
Frequently Asked Questions
What is an Edwardian style conservatory?
An Edwardian style conservatory is defined by its symmetrical layout and hipped roof, distinguished by its unadorned elegance, which enhances both modern and traditional homes. It optimises space, offering a versatile and luminous environment.
How much does an Edwardian conservatory cost?
The cost of an Edwardian conservatory ranges from £10,000 to £25,000 in the UK, influenced by size, materials, and customisations. For budget considerations, DIY kits start at approximately £3,000. Personalised quotes are recommended for accurate assessments.
What Shape Is a Victorian Conservatory?
A Victorian conservatory typically displays a distinctive bay front with a curved or faceted outline, embodying an elegant and classic aesthetic. This design maximises natural light, enhancing the space’s bright and inviting atmosphere.
What is a good size for a conservatory?
A suitable conservatory size ranges between 3m x 3m and 4m x 5m, accommodating diverse functionalities, from dining to relaxation. The dimension should facilitate comfortable furniture arrangement and seamless movement, enhancing the overall utility and aesthetic appeal.






