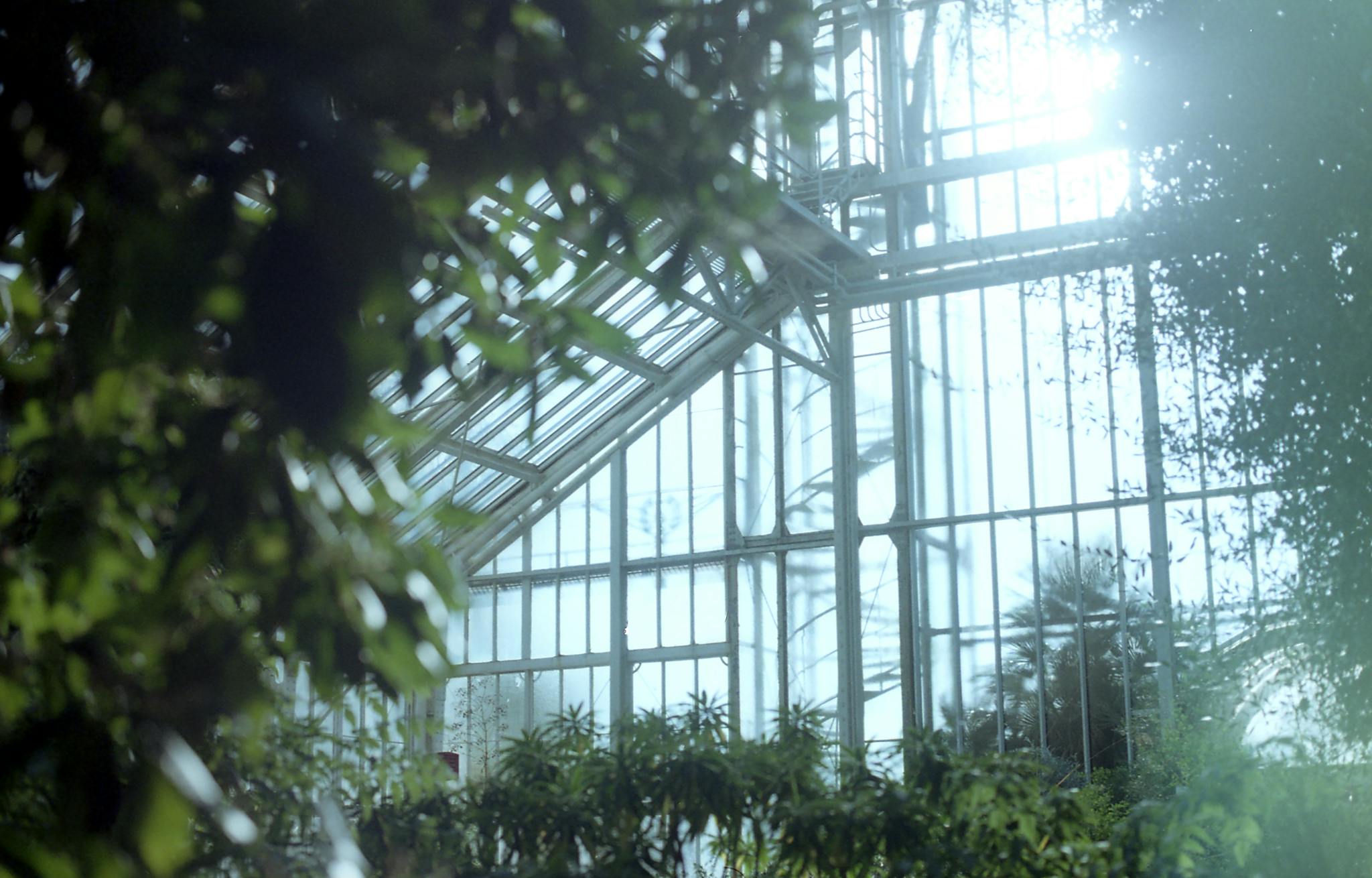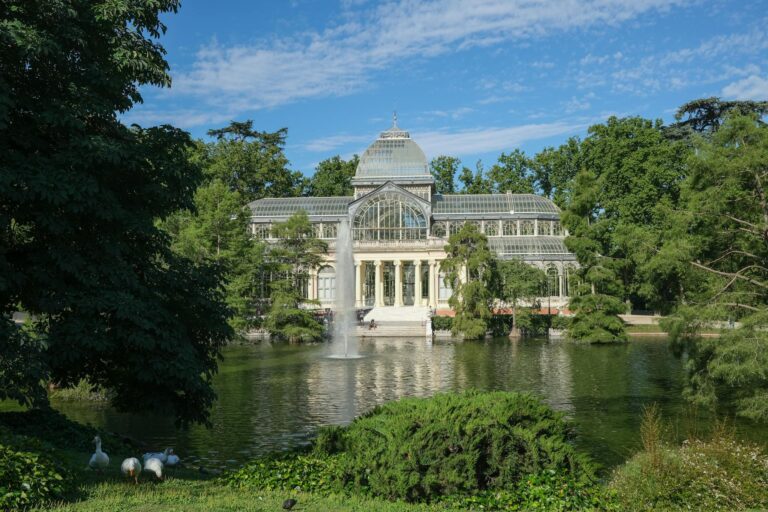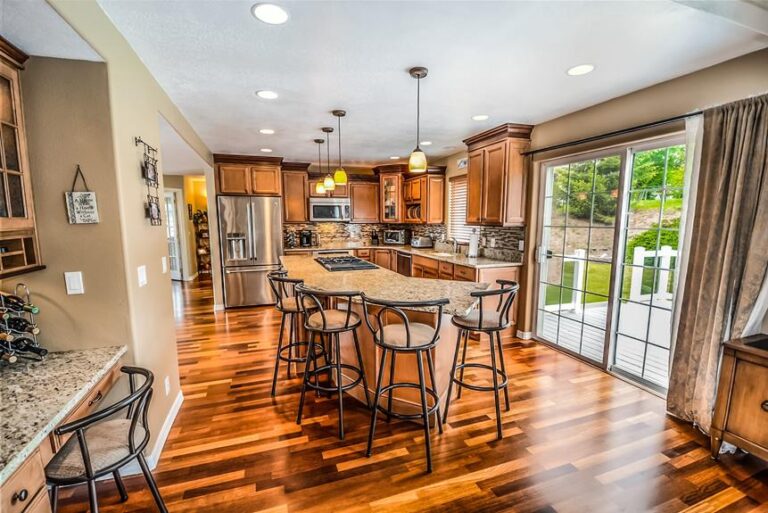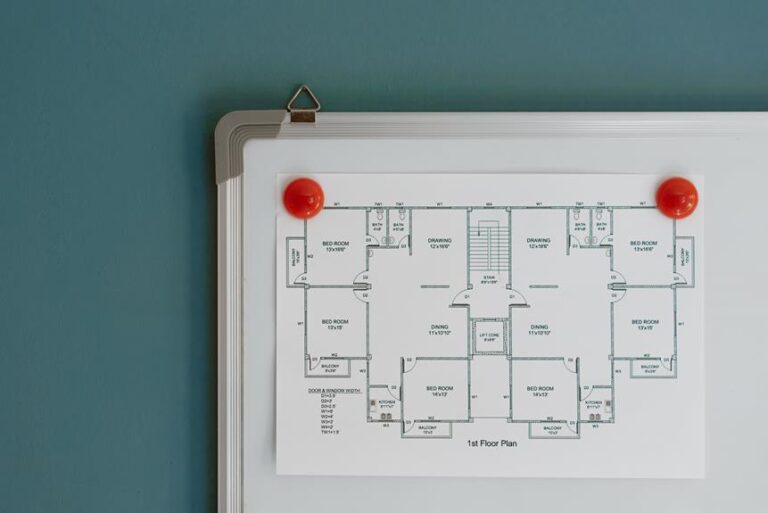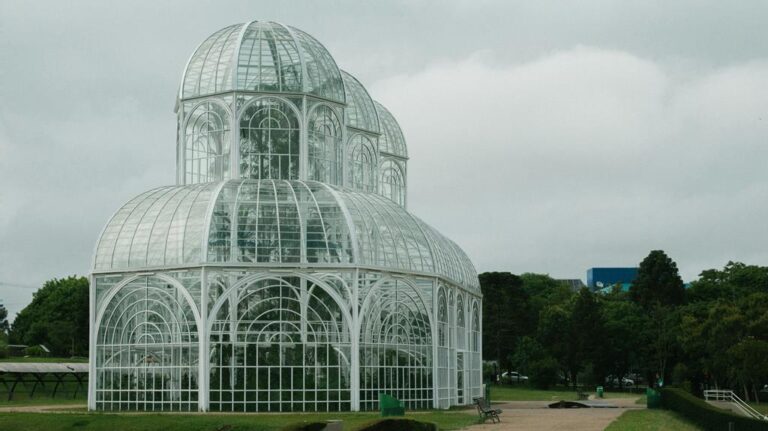Conservatory Design and Layout 101
Conservatory design and layout necessitate a delicate equilibrium of personal needs, distinct style preference, material selection, and proper planning. Key considerations include the conservatory’s purpose which guides its size and style, choice of materials balancing visual appeal and practicality, and detailed layout planning accounting for space utilization and aesthetic aspects. Understanding imperative compliance is essential to avoid construction issues. Choose styles like Edwardian or Victorian to reflect home architecture, utilize natural textures, and harness natural light. Embrace creative exploration to embolden curiosity and continue your journey of discovery in transforming your home space.
Key Takeaways
- Understand your specific needs and preferences to direct the size, layout, and style of the wooden conservatory.
- Select the style of your conservatory, considering options like Edwardian, Victorian, lean-to, or gable-fronted to match personal taste and existing architecture.
- Choose materials for construction, like wood, aluminum, or uPVC, balancing visual allure, durability, and energy efficiency.
- Detailed planning and design considerations are essential, paying attention to size, proportion, connection, heating, cooling, and sun orientation.
- Tackle the conservatory design and layout, prioritizing structural integrity, natural light optimization, and creating distinct zones within the space.
Understanding Your Needs and Preferences
Recognizing your specific needs and preferences is an integral first step in designing your idea of conservatory. Consideration must be given to the intended use of the conservatory, be it a serene retreat or a vibrant family area, and how it harmonizes with the existing aesthetics of your home.
Your choices will direct the size, layout, and style of the conservatory, making it a personalized extension of your living space.
What will I be using my conservatory for?
How will you utilize your conservatory, and what specific purposes will it serve in your daily life? Understanding your needs and preferences is paramount.
Whether it’s a serene retreat, an extended dining space, or a flourishing indoor garden, your lifestyle will shape its design. Consideration of function informs layout, furniture, and lighting choices, ensuring your conservatory becomes an integral part of your home, harmoniously fulfilling your unique needs.
What are my homes existing aesthetics?
As we shape the vision for your P Design conservatory, it becomes imperative to cast a discerning eye on the existing aesthetics of your home, appreciating its architecture, color palette, and overall ambiance as these elements will play a significant role in crafting a harmonious and tasteful conservatory design.
- Architectural style compatibility
- Cohesion in color palette and materials
- Roof pitch, window style, and exterior finish considerations
- Integration with landscaping and outdoor features
- Preference for modern, traditional, or eclectic styles
Selecting the Style of Your Conservatory
The selection of your conservatory style is pivotal, as it sets the aesthetic tone for this new addition to your home, and influences its function and feel.
Whether you’re drawn to the angular elegance of the Edwardian style, the charming curves of the Victorian, the minimalist lean-to, or the expansive gable-fronted design, your choice will reflect on your personal taste and the existing architecture of your home.
In the following section, we will compare these styles, helping you discern which design best complements your property and aligns with your vision for your new conservatory.
What style of conservatory do I want?
Selecting the style of your conservatory, an essential step in the design process, provides an opportunity to harmonize your new addition with the existing architecture and your personal aesthetic preferences. Here are a few considerations:
- Traditional Bay-End for Victorian charm
- Rectangular style for flexible sizing
- Lean-To for simplicity and added volume
- Orangeries for year-round comfort
- Unique features to match your architectural aesthetics
Each style offers unique opportunities to enhance your property’s character.
Lean-to, Victorian, Edwardian, Gable-fronted: Comparing styles
In considering the architectural harmony and personal aesthetic of your home, the choice between lean-to, Victorian, Edwardian, and gable-fronted conservatories becomes a pivotal decision in your design journey.
Lean-to designs offer simplicity, whereas Victorian styles exude ornamental charm. Edwardian conservatories exhibit classic elegance, and gable-fronted styles radiate traditional grandeur.
Each style, unique in its features, contributes to enhancing the overall design and functionality of your space.
Choosing Materials and Construction
Exploring the domain of materials and construction techniques for your conservatory is an art form, requiring a balance of aesthetic appeal and practicality.
The choice of materials, whether wood, aluminum, or uPVC, plays a pivotal role in not only the visual allure but also the durability and energy efficiency of your space.
With precision engineering and advanced construction methods, a conservatory can seamlessly blend into your home’s design while offering a comfortable, energy-efficient addition to your living space.
What materials do I use?
Selecting the appropriate material from a range of options like wood, aluminum, or uPVC for your conservatory construction is a vital step that combines longevity, aesthetics, and ideal maintenance requirements.
- Wood offers a timeless elegance.
- Aluminum guarantees durability and minimal upkeep.
- uPVC is cost-effective and low-maintenance.
- Climate should influence your selection.
- Material choice impacts the conservatory’s aesthetic, longevity, and maintenance needs.
Detailed Planning and Design Considerations
Mastering the intricate process of barbican conservatory planning requires an understanding of distinct design elements and their significance.
From exploring the Iona conservatory mini suite floor plan to creating a harmonious blend with open plan conservatory and kitchen designs, each decision shapes the aesthetic and functionality of the space.
As we consider DIY conservatory plans or unique architectural designs such as circular or P-shaped conservatories, it becomes evident that careful consideration and detailed planning are the cornerstones of a successful conservatory project.
Conservatory plans and their importance
Delving into the labyrinth of conservatory design, it becomes paramount to acknowledge that meticulous planning and thoughtful considerations play an instrumental role in ensuring not only a harmonious integration with the existing structure but also a maximization of space efficiency and functionality.
Proper planning is essential.
Attention to size, proportion, and connection.
Heating, cooling, and sun orientation are important.
Custom-built for individual needs.
Reflects various styles for aesthetic appeal.
Iona conservatory mini suite floor plan
The Iona conservatory mini suite floor plan is a masterstroke of compact elegance. It artfully combines relaxation, dining, and multi-functional spaces within a smaller area. This design ensures an abundance of natural light and a seamless connection to the outdoors.
It achieves this through an innovative layout, well-chosen materials, and a design ethos that perfectly balances aesthetics with functionality. The result is a space of comfort and belonging.
Open plan conservatory and kitchen designs
While meticulously crafting an open plan conservatory and kitchen design, it becomes essential to factor in considerations for lighting, ventilation, and optimized layout, as these elements help to guarantee a harmonious blend of indoor and outdoor living spaces.
- Utilize natural light for an enhanced cooking and dining experience
- Incorporate durable materials for longevity
- Design efficient storage solutions
- Guarantee a seamless shift between indoor and outdoor areas
- Enhance functionality with a multi-purpose design
DIY conservatory plans: Getting started
Prepared to embark on a DIY conservatory project? Thorough planning and meticulous design considerations are crucial for a successful outcome, guaranteeing your conservatory not only enhances your home aesthetically but also offers a functional space tailored to your specific needs.
Consider the purpose and size, and verify proportion with existing structures. Remember to pay attention to sun orientation, heating, and cooling during the planning phase for a comfortable and appealing conservatory.
Architectural plans for unique conservatories: Circular, P-shaped, and more
In the domain of conservatory design, the creation of unique structures such as circular or P-shaped conservatories necessitates meticulous architectural planning and innovative design considerations.
- Circular conservatories blend harmoniously with outdoor spaces
- P-shaped designs offer versatile living areas
- Custom-designed conservatories allow personalization
- Detailed planning assesses space utilization, traffic flow, and aesthetics
- Structures prioritize structural integrity and natural light optimization.
Navigating Planning Permissions and Regulations
In the domain of conservatory design and layout, the matrix of planning permissions and regulations is a crucial aspect to navigate.
To illustrate, we will delve into the case study of Scampston Hall’s conservatory planning, providing a real-world application of these principles.
Additionally, we will clarify the specific planning requirements for conservatory balconies and front porches, ensuring a thorough understanding of this intricate process.
Conservatory at Scampston Hall planning: A case study
Traversing the intricate maze of planning permissions and regulations, the design and layout of the conservatory at Scampston Hall serves as a compelling case study in successfully merging architectural innovation with regulatory compliance. Key takeaways include:
- Importance of detailed architectural plans
- Adherence to height restrictions and land coverage rules
- Necessity of regulatory compliance
- Understanding specific construction guidelines
- Successful planning based on strict guidelines
These points underscore the meticulous planning needed for a successful conservatory project.
Understanding conservatory balcony and front porch planning requirements
While maneuvering the labyrinth of planning permissions and regulations may appear intimidating, gaining a clear understanding of the requirements for conservatory balconies and front porches is an important step in the design and layout process.
Keep in mind height restrictions, size, and design that must harmoniously abide by specific regulations. Knowledge about permissible land cover for front porch extensions and balcony length limits based on house types is essential.
Additional Home Improvement Insights
Delving into further home improvement insights, consider the transformative potential of incorporating natural textures, such as stone, timber, and ceramic, into your conservatory design’s flooring.
- Create distinct zones within your conservatory
- Establish a mesmerizing focal point
- Opt for organic materials like teak or rattan
- Draw inspiration from historical Renaissance era conservatories
- Mindfully bridge the gap between indoors and outdoors, crafting an inviting space.
Conclusion
In conclusion, creating a conservatory that complements your home’s aesthetics and serves its intended purpose requires a thoughtful blend of durable materials, a mesmerizing focal point, and inspiration from historical design elements.
It’s about embracing the beauty of nature, incorporating classic styles, and ensuring longevity.
With careful planning and an eye for detail, your conservatory can become an enchanting extension of your home, reflecting your unique taste and lifestyle.
Frequently Asked Questions
How Do You Layout a Conservatory?
To layout a conservatory, define its purpose first. This guides the selection of style, materials, and furniture. Create zones for different activities, ensuring a harmonious design that complements the aesthetics of your existing home.
What Is the Rule for a Conservatory?
The rule for a conservatory in the UK stipulates that it must not exceed the height of the existing property’s roof, obstruct a public road, or cover more than half of the land area.
What Are the Stages of Building a Conservatory?
The stages of building a conservatory include initial consultation and technical survey, planning for drainage, plumbing, and access, overseeing groundworks and waste removal, and ensuring proper installation of foundational elements and lead flashing for durability.
What Is the Structure of a Conservatory?
A conservatory structure generally comprises a durable frame, often made from wood, aluminium, or uPVC, with walls mainly of glass panels. It features a sloping or flat roof, designed to maximize sunlight and connect seamlessly with the outdoors.
